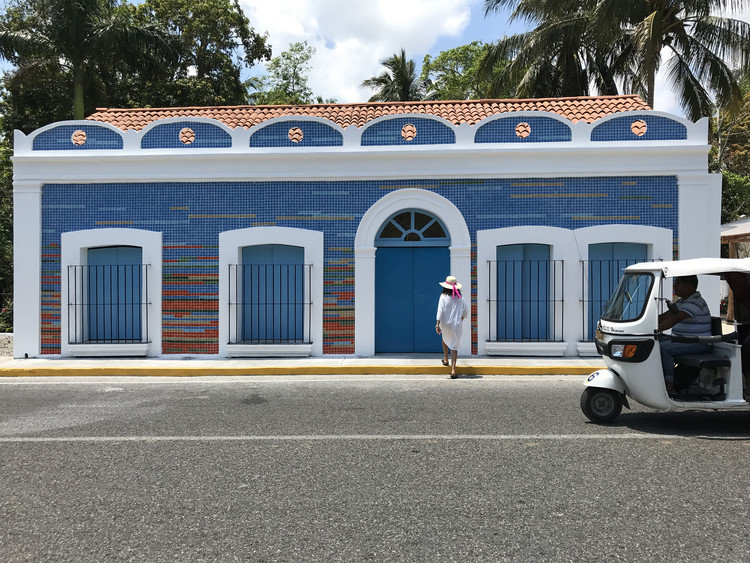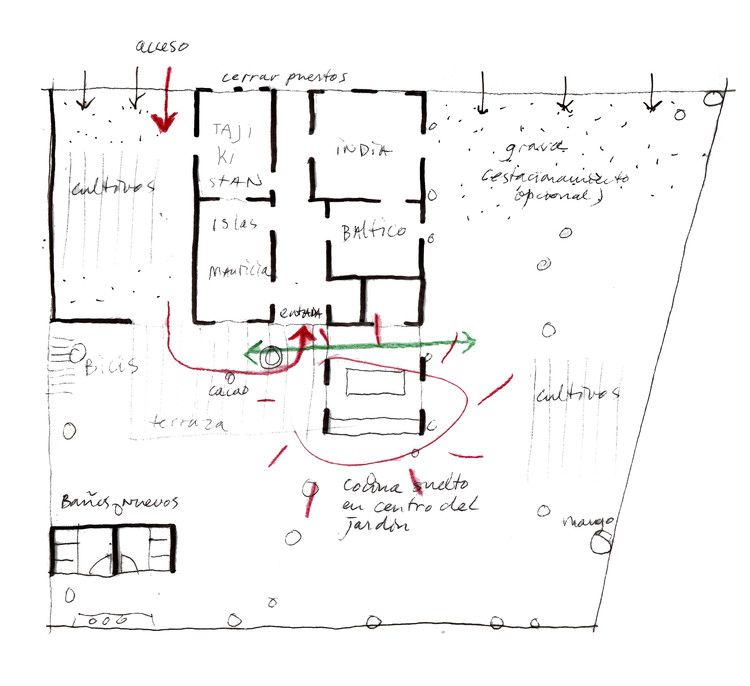
-
Architects: DAFdf arquitectura Y urbanismo
- Area: 305 m²
- Year: 2017
-
Photographs:Marina Pineda
-
Manufacturers: Common Red Brick, Coomon Roof Tiles, LAMOSA, Mosaicos Venecianos de México®, Tecnolite

Text description provided by the architects. Casa Jalapita is a touristic place in the coast of Tabasco that can be used for cultural events, gastronomy and astronomy, recreative events, yoga, meditation, team building, wellness and mindfulness. It is one of the destinations to visit on the new eco-tourism map that is being developed for the coastal area between Paraíso and Frontera.



Recognition and Alienation
A renovation of the ruined house is the main project, bringing it to its original state or at least as we imagine it, using materials, details and original constructions from this place. However, the design introduces elements that contrast with the regional. There are elements that one will not understand immediately. They are references to other places that coexist with the vernacular. There is recognition and alienation, The place is familiar to some; Is home of memories and nostalgia. For others, visitors, is a new place away from daily life. Far from the city. It seems a place of different and opposite expectations and desires.

The theme of the design is the encounter between these two poles "FAR" and "NEAR", between regionalism and globalization, Jalapita as a small place on the Tabasco coast and at the same time as part of the world. Although the location is immersed in a rural, isolated and underdeveloped area, the goal is to create a house of international exchange, culture and humanism.

Cross Roads
To know people is a path of chance and crossing life lines. Each decision in life can lead you to meet unexpected people. The network of friendships has no borders; spreads across the world and takes you to unfamiliar places. But no matter where we go, the subject is always recognition. We seek to understand the places we visit. We seek to recognize elements to understand the other.

In this place for gourmet experience the connective element is the food; The ingredients, the flavours, the combinations, the preparation. Everything is different all over the world, but at the same time it is very recognizable to all and preparing food appeals to the emotional world of all. Therefore, the principal place of the project is the kitchen. The kitchen represents the creative, universal and recreational part. It is the machine of communication, of cooperation and sharing.

The Gardens
The diagonal lines that cross the orthogonality of the original house and that seem to come from a different reality, extend into the exterior. Here they define the general layout of the garden, creating a varied composition of spaces that each have the power to evoke a specific use. The garden has a range of examples of local flora, it has a big mango tree, some palm trees, bananas and in the middle, next to the kitchen, a cacao tree. In the back the garden merges with the vegetation of the swampy river landscape of Tabasco.
Originally published on May 30, 2017

































